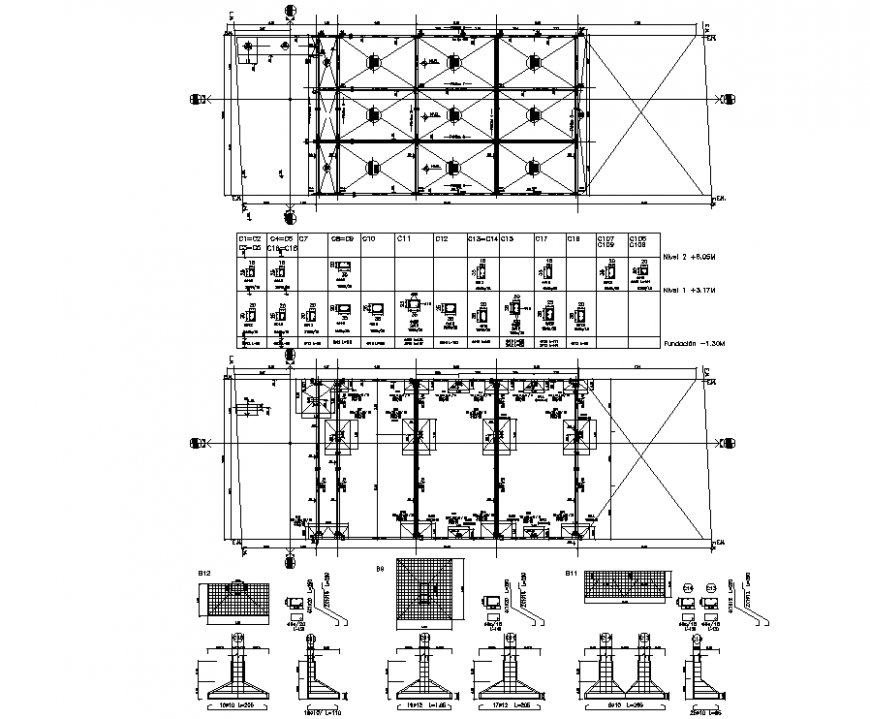Structure details of building in dwg file.
Description
Structure details of building in dwg file. detail drawing of building, structure drawing, foundation details, blow up details of joinery of foundation, dimensions, section line and centre line details.

