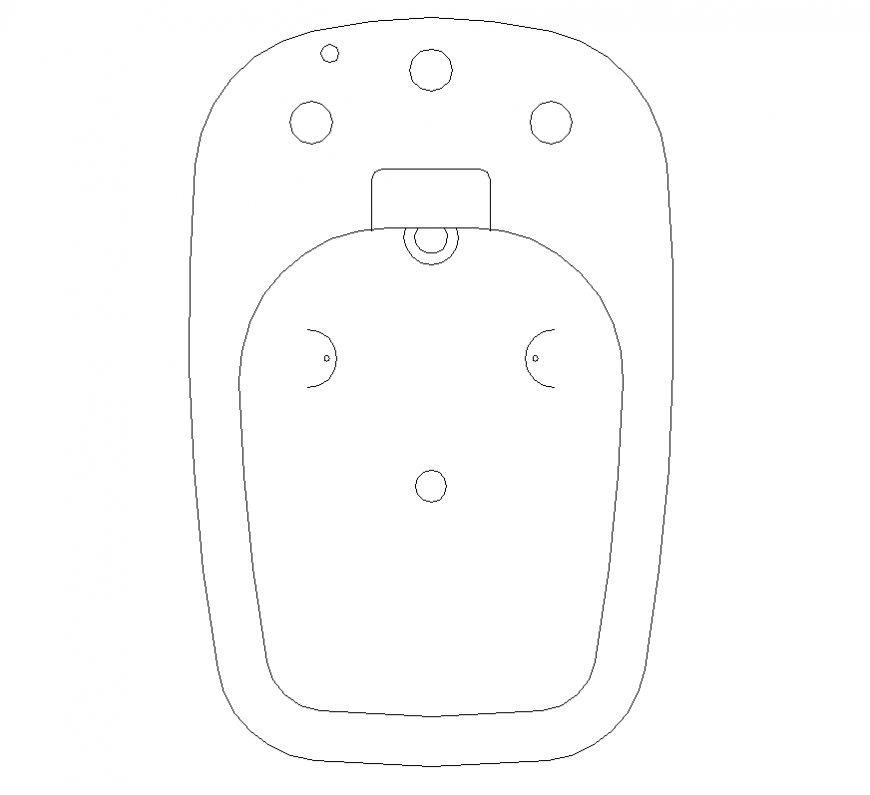Sanitary English toilet detail elevation 2d view CAD blocks layout file

Description
Sanitary English toilet detail elevation 2d view CAD blocks layout file, toilet seat detail, drain hole detail, top elevation detail, etc.
File Type:
DWG
Category::
Dwg Cad Blocks
Sub Category::
Sanitary CAD Blocks And Model
type:
