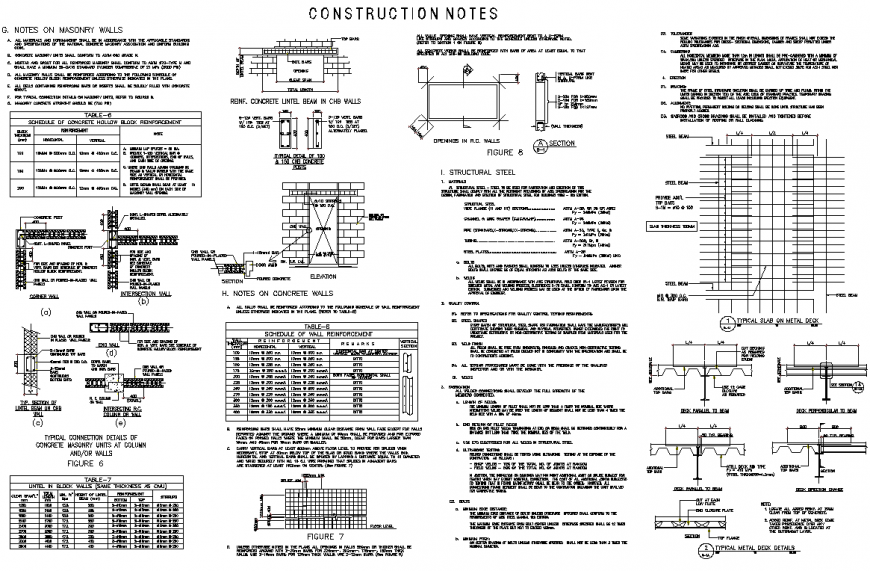Construction section plan autocad file
Description
Construction section plan autocad file, brick wall section detail, furniture detail in door and window detail, column section detail, table specification detail, section line detail, typical metal deck detail, graph detail, etc.

