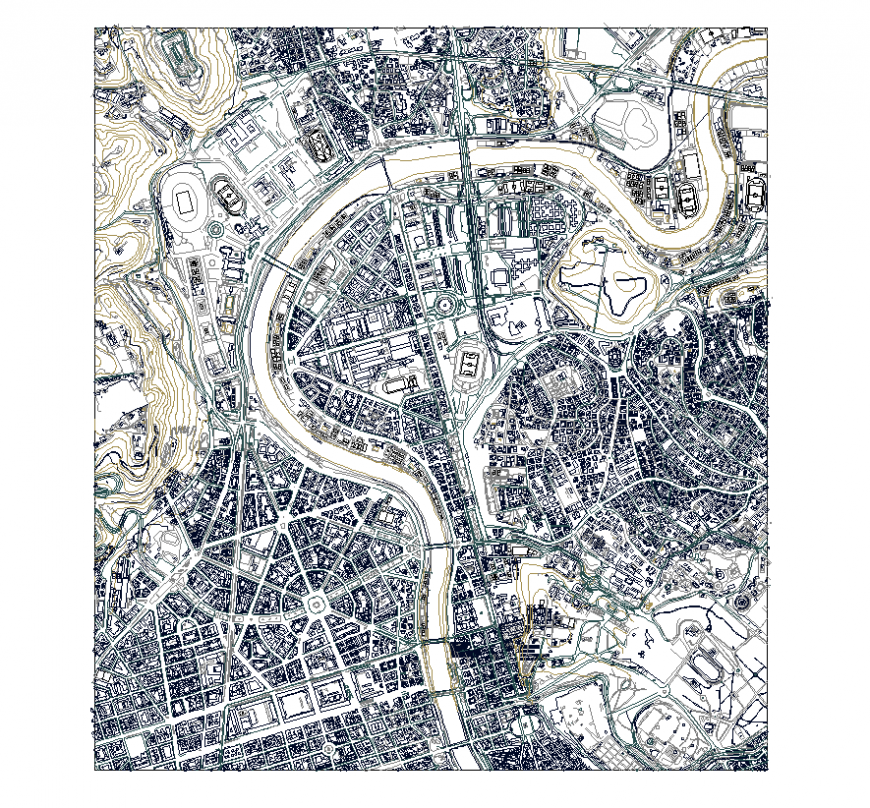
Rome city area architectural plan and elevation layout 2d view dwg file, plan view detail, buildings detail, road detail, hatching detail, commercial building detail, school and college building detaIl, park detail, footpath detail, pool detail, restaurants and hotels building detail, etc.