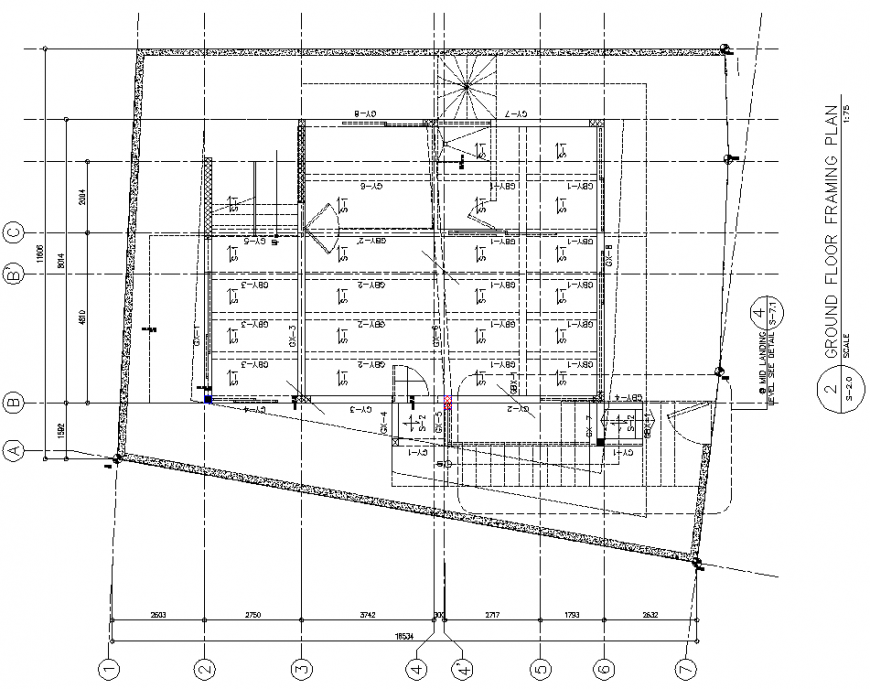Ground floor framing plan dwg file
Description
Ground floor framing plan dwg file, centre line detail, dimension detail, naming detail, section line detail, concrete mortar detail, furniture detail in door and window detail, hidden line detail, scale 1:75 detail, etc.

