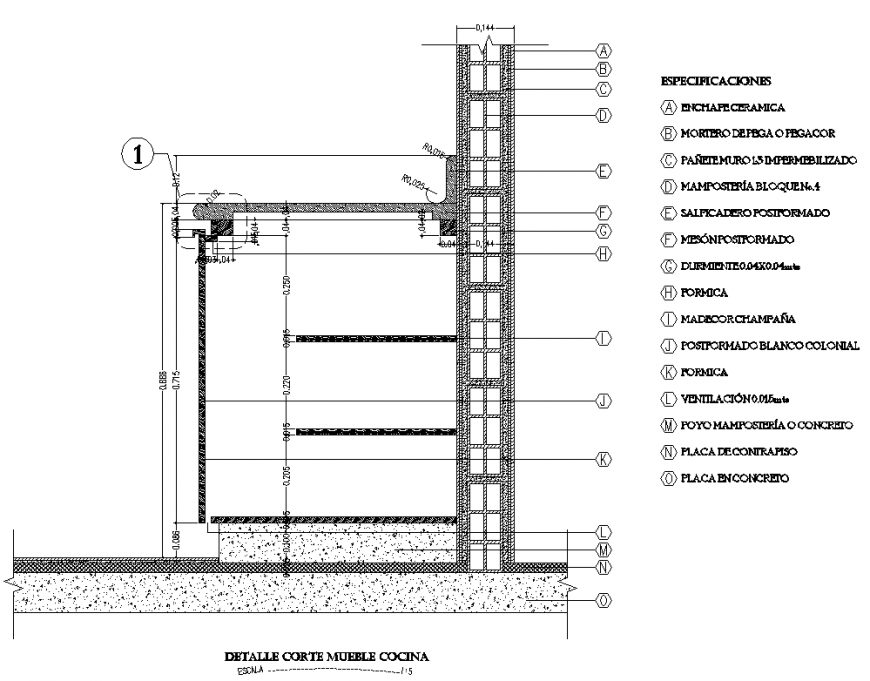Detail cut kitchen cabinet section plan dwg file
Description
Detail cut kitchen cabinet section plan dwg file, scale 1:5 detail, numbering detail, specification detail, concrete mortar detail, hidden line detail, reinforcement detail, hatching detail, thickness detail, etc.

