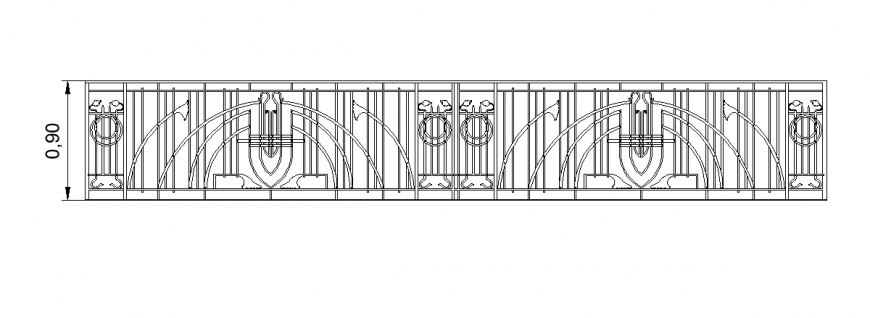Balcony Balustrade CAD blocks detail elevation 2d view layout dwg file
Description
Balcony Balustrade CAD blocks detail elevation 2d view layout dwg file, front elevation detail, height detail, welded joints detail, steel frame detail, design detail, etc.

