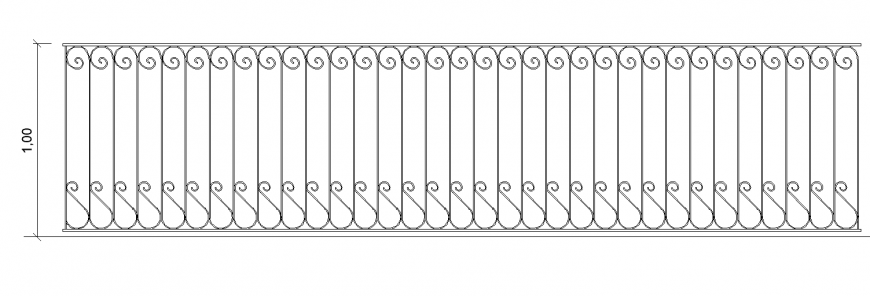2d view of balustrade detail CAD blocks elevation layout file
Description
2d view of balustrade detail CAD blocks elevation layout file, front elevation detail, height detail, dimension detail, design detail, steel frame detail, welded joints detail, etc.

