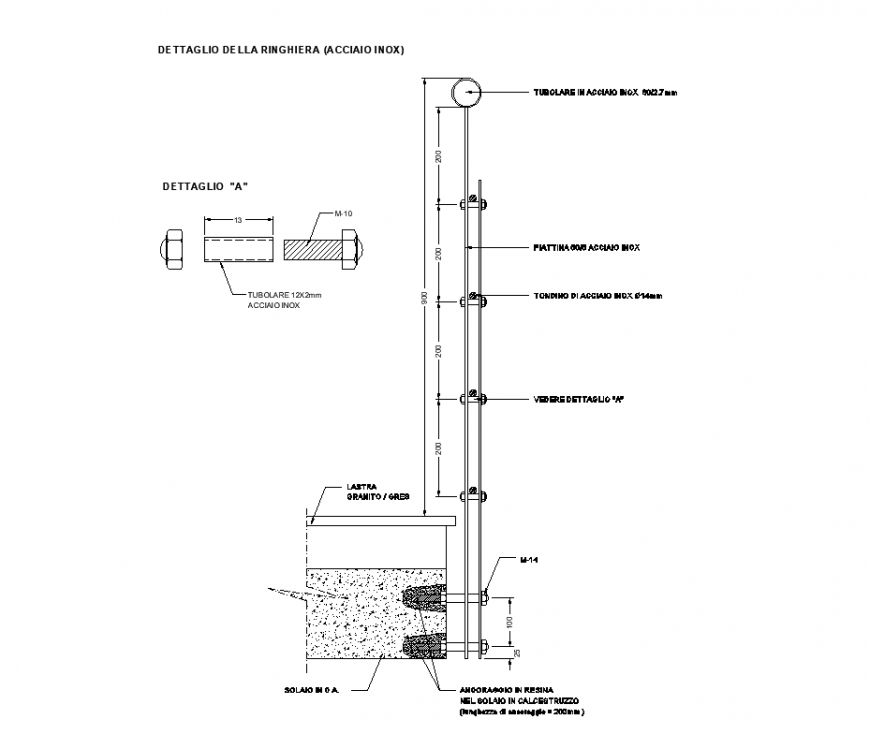Railing steel structure detail elevation 2d view layout file
Description
Railing steel structure detail elevation 2d view layout file, nut bolt detail, steel detail, naming detail, section detail, steel bracket detail, concreting detail, cut out detail, naming detail, Bolt thread detail, etc.

