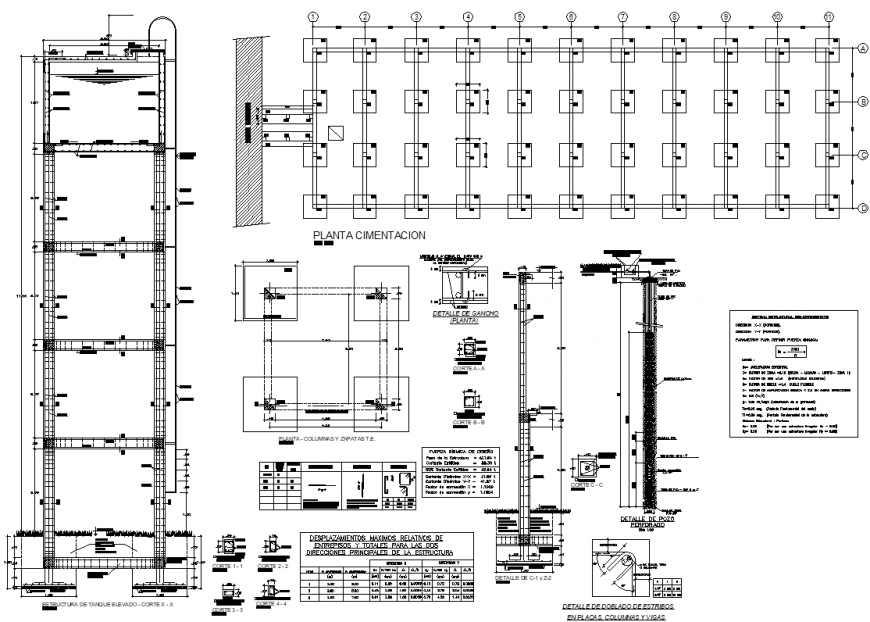Column plan and section accommodation layout file
Description
Column plan and section accommodation layout file, centre lien plan detail, reinforcement detail, bolt nut detail, table specification detail, dimension detail, naming detail, column section detail, foundation section detail, etc.

