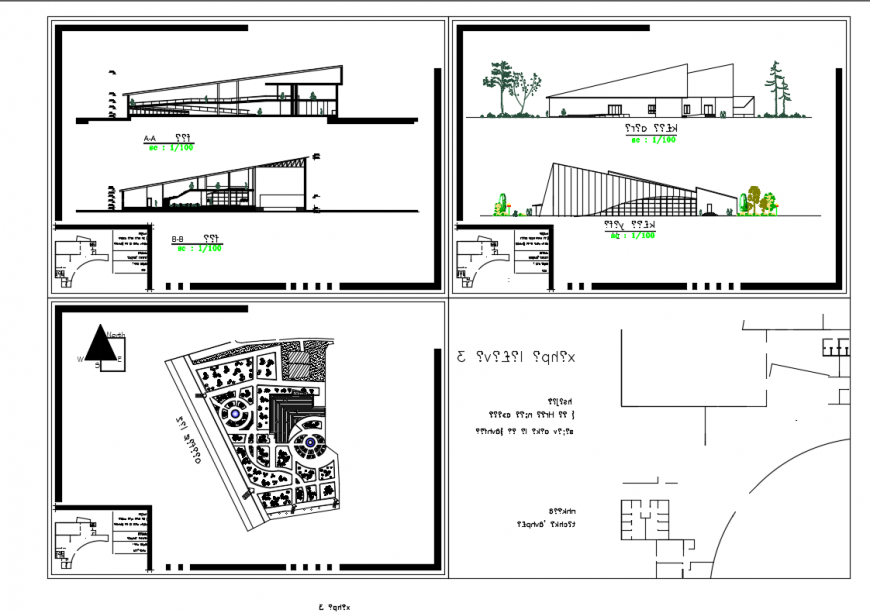
Front and back elevations and section details of art gallery with layout plan that includes a detailed view of front elevation details, back elevations, front and back sectional view, flooring view, tree view, doors and windows view, staircase view, wall designs, dimensions details, floor plan details with main entry gate, car parking view, green area, tree view, waiting area, reception area, display hall, dark room, cafeteria, auditorium hall, sanitary facilities details and much more pf gallery details.