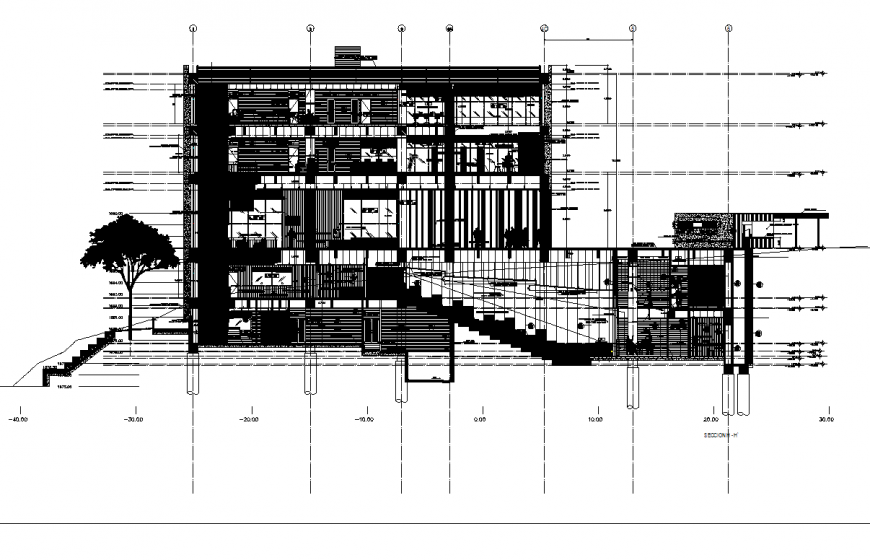Media library section plan detail dwg file
Description
Media library section plan detail dwg file, centre line plan detail, dimension detail, naming detail, landscaping detail in tree and plant detail, furniture detail in door and window detail, leveling detail, hatching detail, etc.

