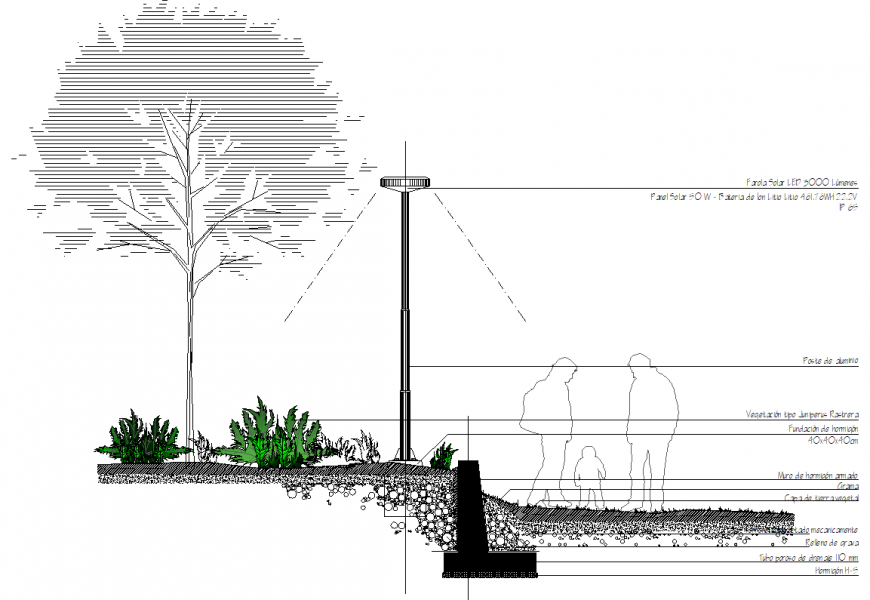Retaining wall park section plan autocad file
Description
Retaining wall park section plan autocad file, landscaping detail in tree and plant detail, stone detail, foundation section detail, hidden line detail, street light detail, hatching detail, etc.

