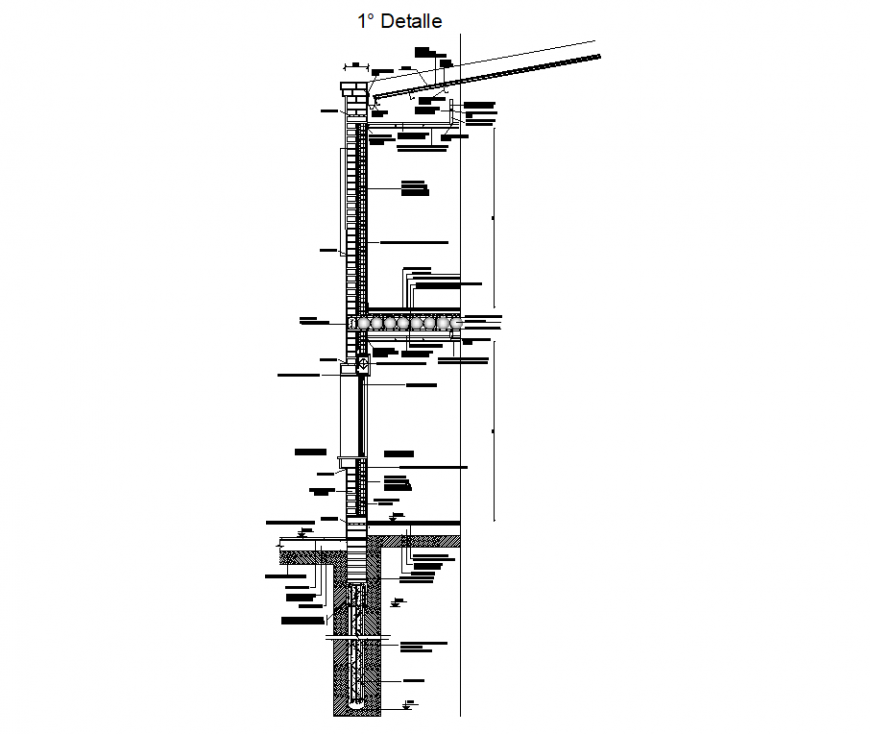Technological detail losa prenova section plan dwg file
Description
Technological detail losa prenova section plan dwg file, dimension detail, naming detail, reinforcement detail, bolt nut detail, hatching detail, roof section detail, slab section detail, brick wall detail, leveling detail, etc.

