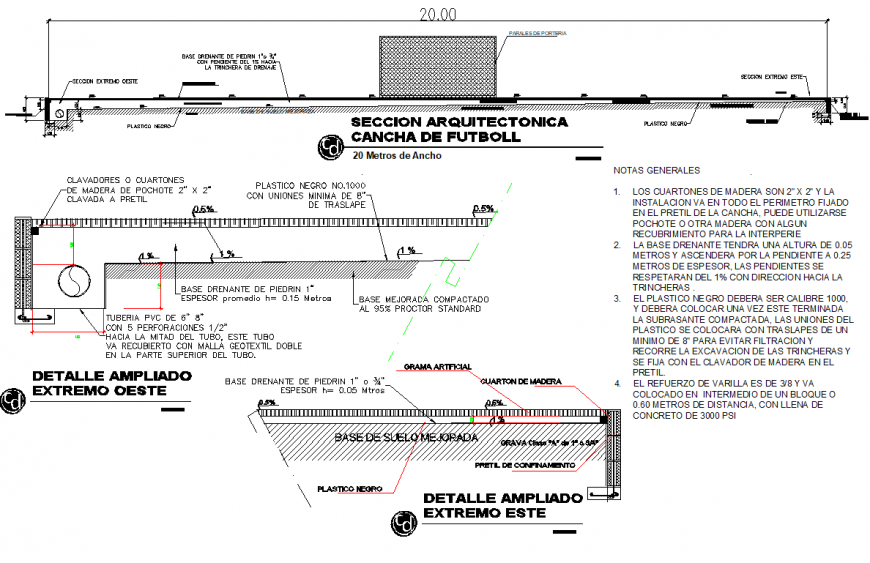Synthetic court detail dwg file
Description
Synthetic court detail dwg file, specification detail, dimension detail, naming detail, reinforcement detail, hatching detail, bolt nut detail, scale 1:100 detail, hidden lien detail, main hole detail, etc.

