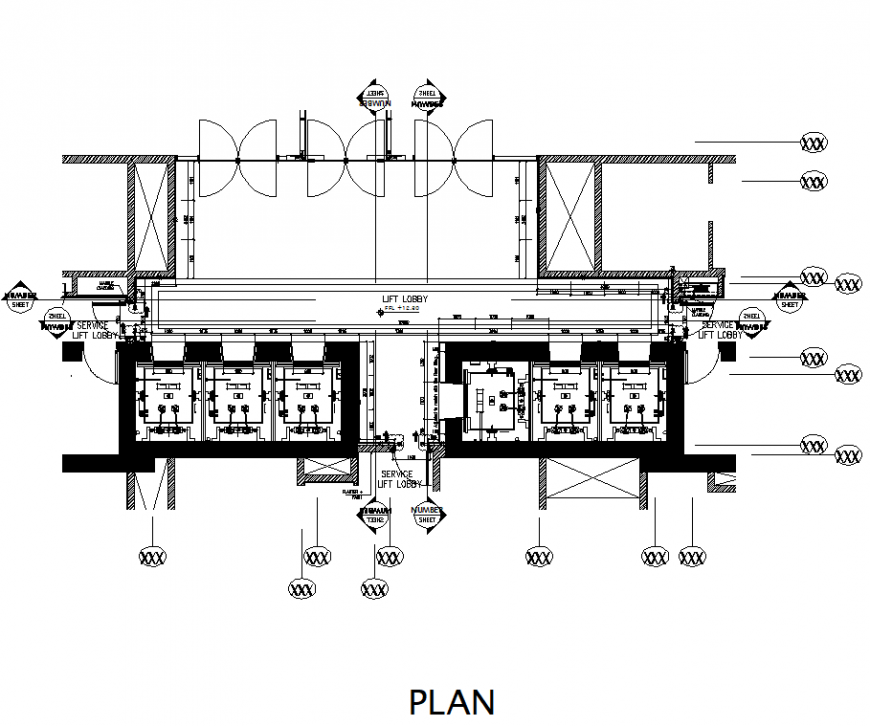Lift lobby wooden cladding plan autocad file
Description
Lift lobby wooden cladding plan autocad file, dimension detail, naming detail, section line detail, cut out detail, furniture detail in door and window detail, hatching detail, hidden lien detail, leveling detail, etc.

