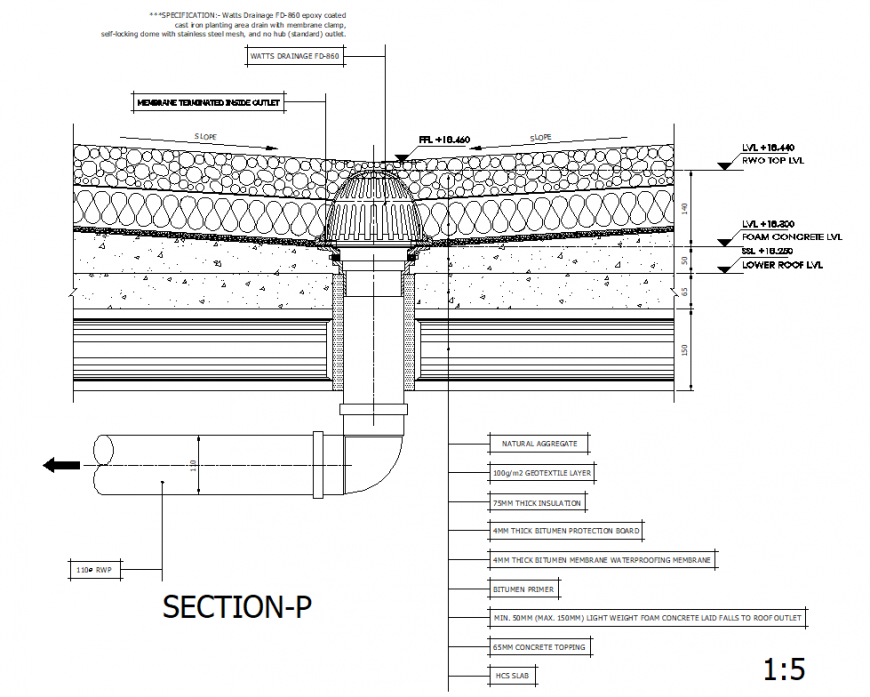Roof level drain location section detail dwg file
Description
Roof level drain location section detail dwg file, scale 1:5 detail, dimension detail, naming detail, concrete mortar detail, reinforcement detail, bolt nut detail, stone detail, section lien detail, pipe lien detail, leveling detail, etc.

