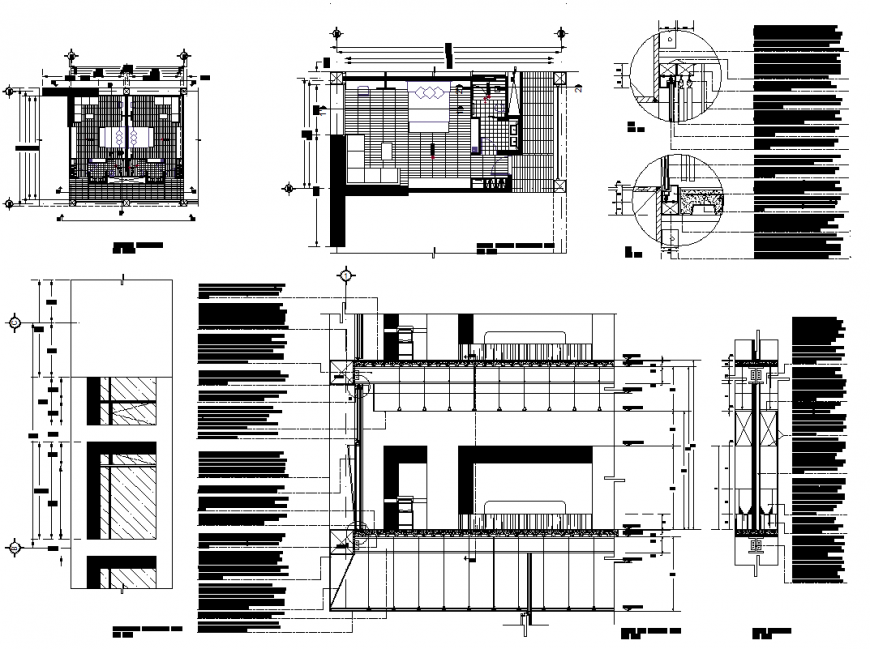Detail of hotel room plan and elevation dwg file
Description
Detail of hotel room plan and elevation dwg file, centre line plan detail, dimension detail, naming detail, hatching detail, specification detail, furniture detail in door, table, chair, sofa, bed and window detail, cut out detail, etc.

