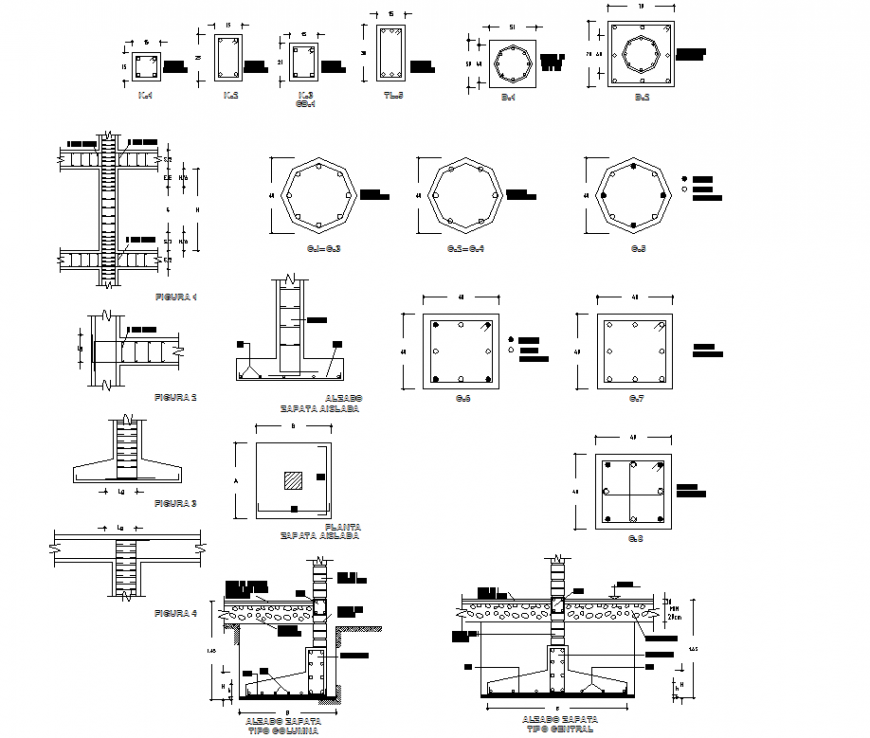Foundation and column section detail layout file
Description
Foundation and column section detail layout file, dimension detail, naming detail, stone section detail, reinforcement detail, bolt nut detail, round and square column section detail, stirrup detail, covering detail, etc.

