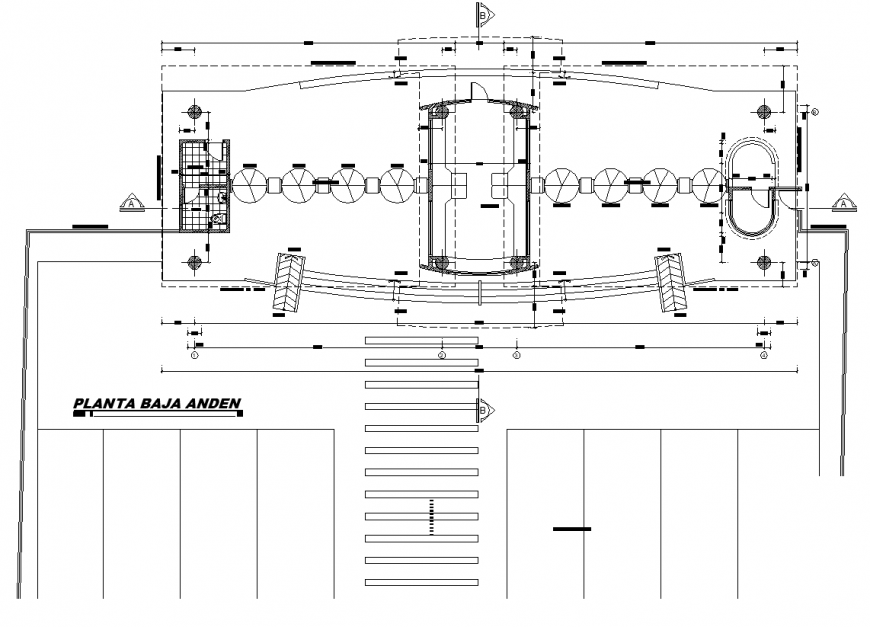Ground floor plan detail elevation layout of a water treatment building dwg file
Description
Ground floor plan detail elevation layout of a water treatment building dwg file, section line detail, room detail, hidden line detail, door and window detail, hatching detail, dimension detail, toilet detail, pipe detail, chamber detail, etc.

