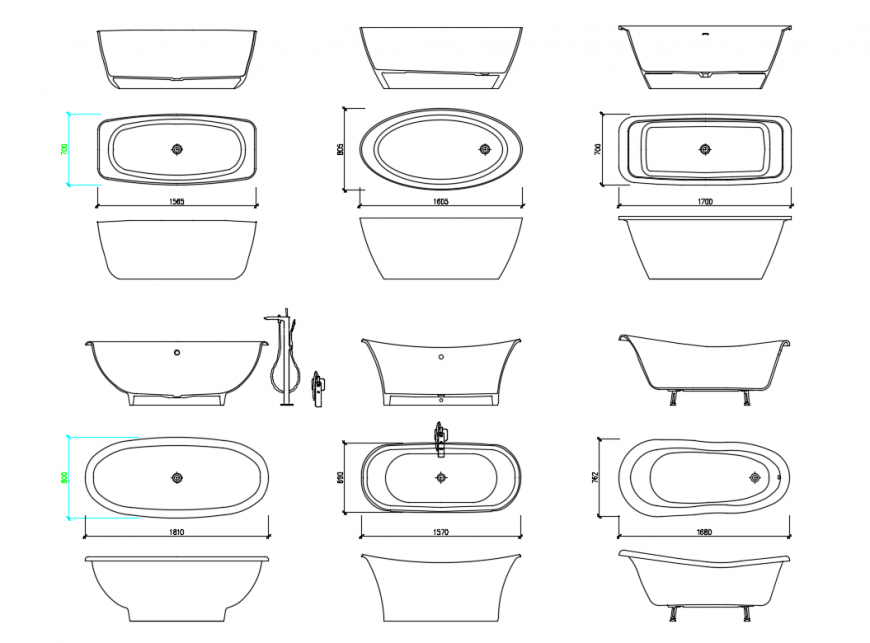Miscellaneous free standing bath tub elevations cad blocks details dwg file
Description
Miscellaneous free standing bath tub elevations cad blocks details that includes a detailed view of multiple bath tub in diffferent sizes with design details, dimensions details etc for multi purpose uses for cad projects.

