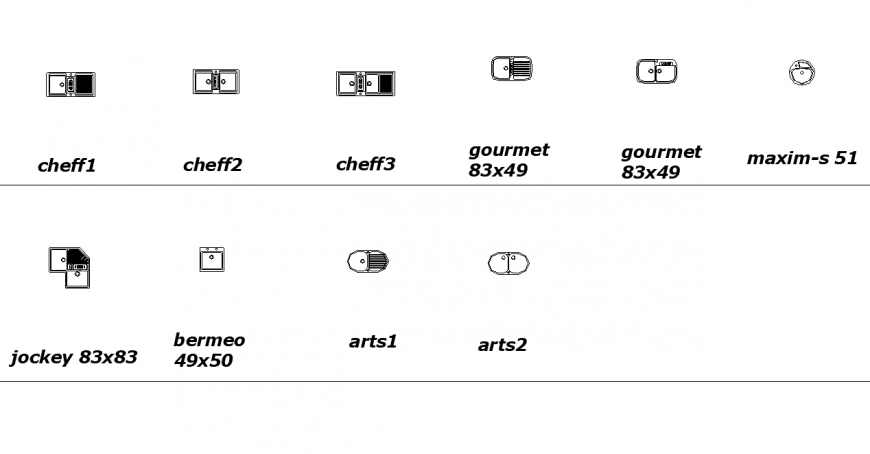Different style sink and wash basin detail elevation 2d view layout CAD blocks dwg file
Description
Different style sink and wash basin detail elevation 2d view layout CAD blocks dwg file, single sink detail, hatching detail, double sink detail, naming detail, dimension detail, tap detail, etc.

