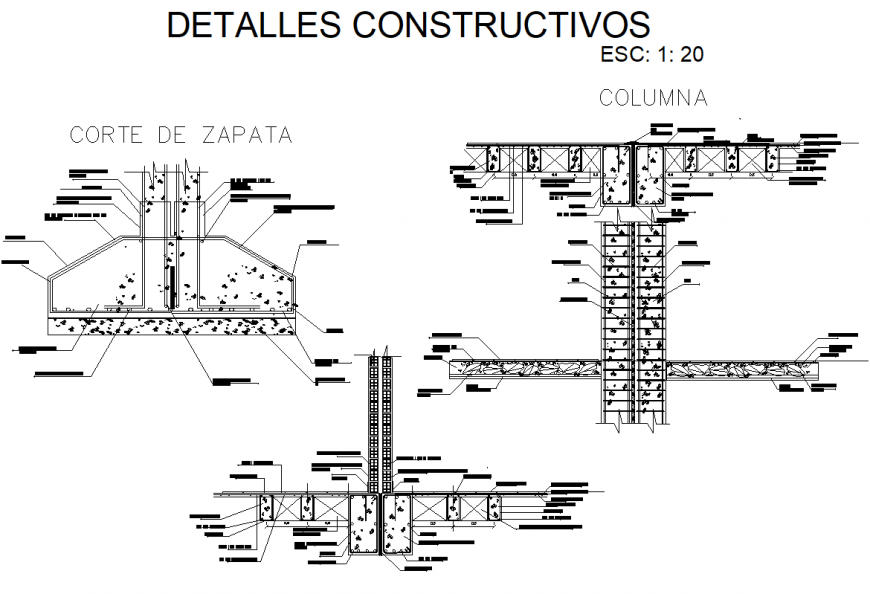Foundation constructive detail dwg file
Description
Foundation constructive detail dwg file, reinforcement detail, concrete mortar detail, bolt nut detail, column section detail, dimension detail, naming detail, cut out detail, hatching detail, leveling detail, etc.

