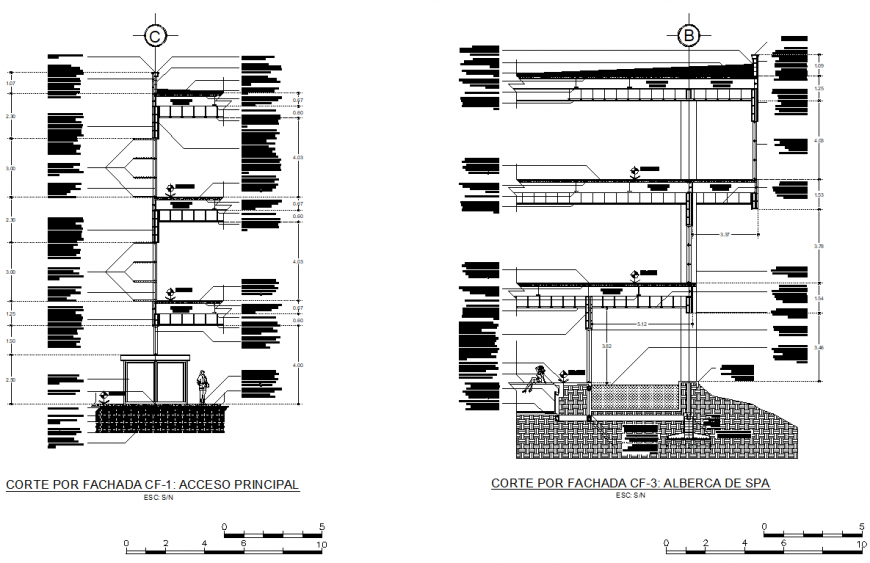Detail of wall section layout file
Description
Detail of wall section layout file, centre line plan detail, dimension detail, naming detail, foundation section detail, leveling detail, scale 1:50 detail, furniture detail in door and window detail, etc.

