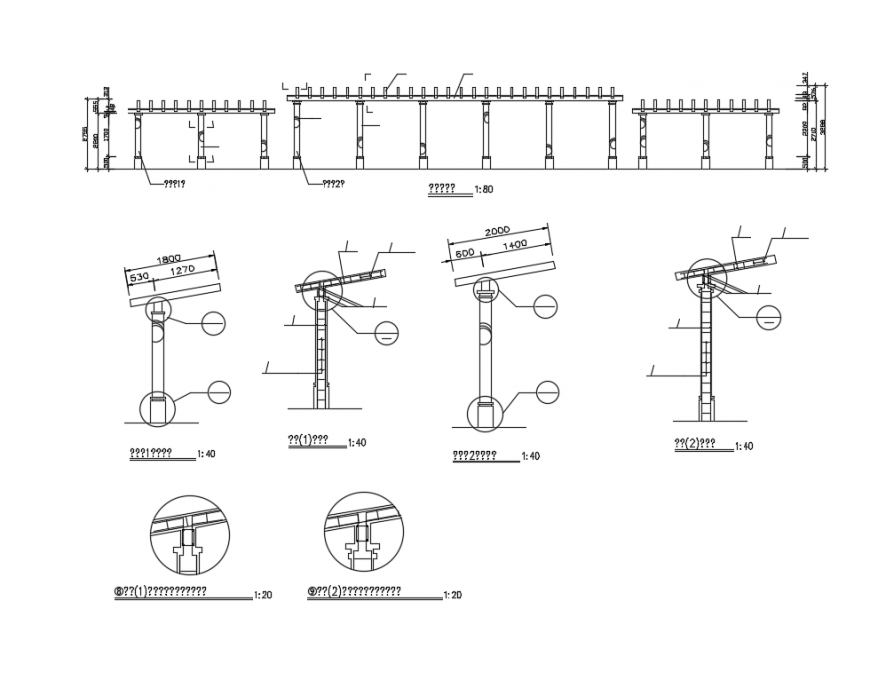
Flower rack of garden cad constructive details that includes a detailed view of Central entrance paving line drawing, Grid size 400*400, 4-4 Central entrance construction drawing, Note: Grid size 400*400, 20mm thick blue slate finish (100*300), Planting brick paving plane sample, Parking lot grass brick paving structure, Parking lot grass brick paving structure, Right entrance paving plan and much more of garden details.