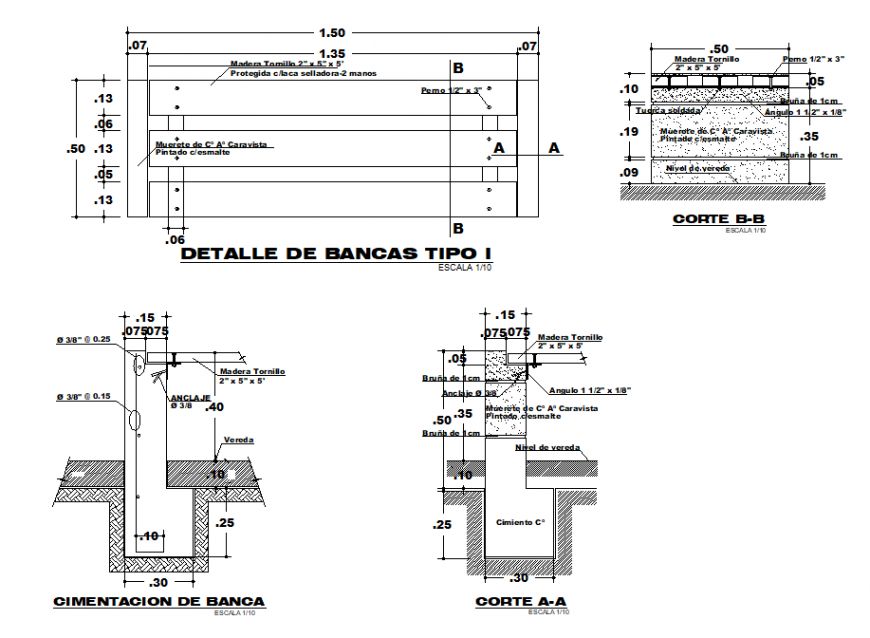Details of trails and benches dwg file
Description
Details of trails and benches dwg file, section A-A’ detail, section B-B’ detail, scale 1:10 detail, dimension detail, naming detail, concrete mortar detail, section line detail, bolt nut detail, reinforcement detail, foundation section detail, etc.

