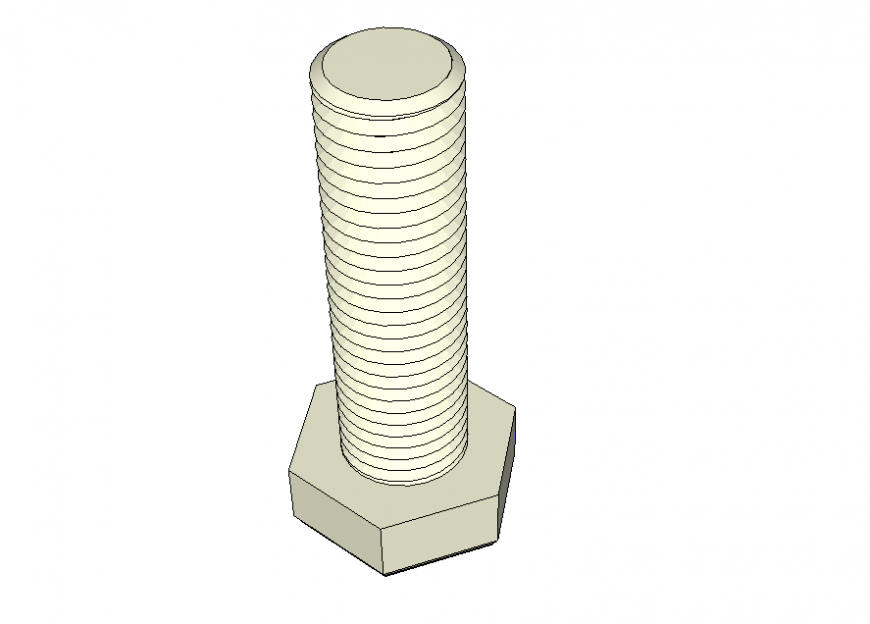Hexa head bolt detail elevation 3d model CAD blocks sketch-up file
Description
Hexa head bolt detail elevation 3d model CAD blocks sketch-up file, threading detail, down elevation detail, hatching detail, color detail, etc.
File Type:
3d sketchup
Category::
Construction
Sub Category::
Concrete And Reinforced Concrete Details
type:

