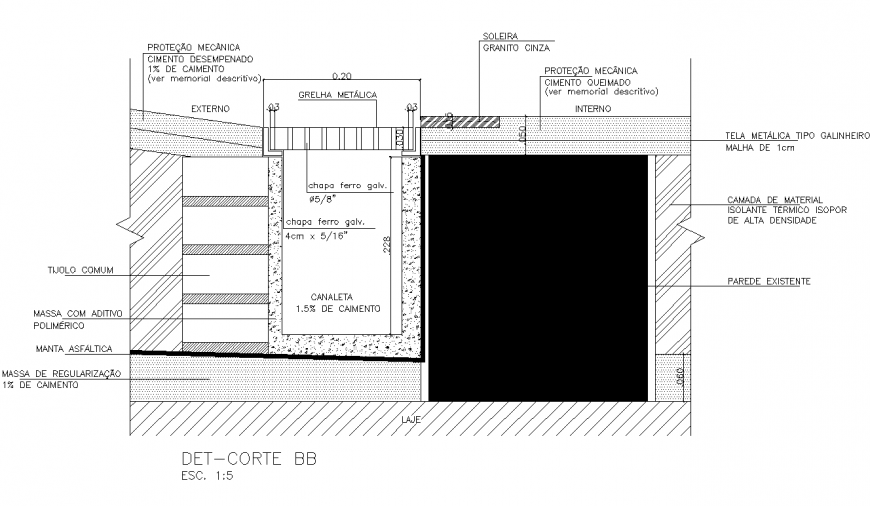Section B-B’ Slope granite plan dwg file
Description
Section B-B’ Slope granite plan dwg file, scale 1:5 detail, dimension detail, naming detail, concrete mortar detail, reinforcement detail, naming detail, external and internal detail, soil detail, hatching detail, etc.

