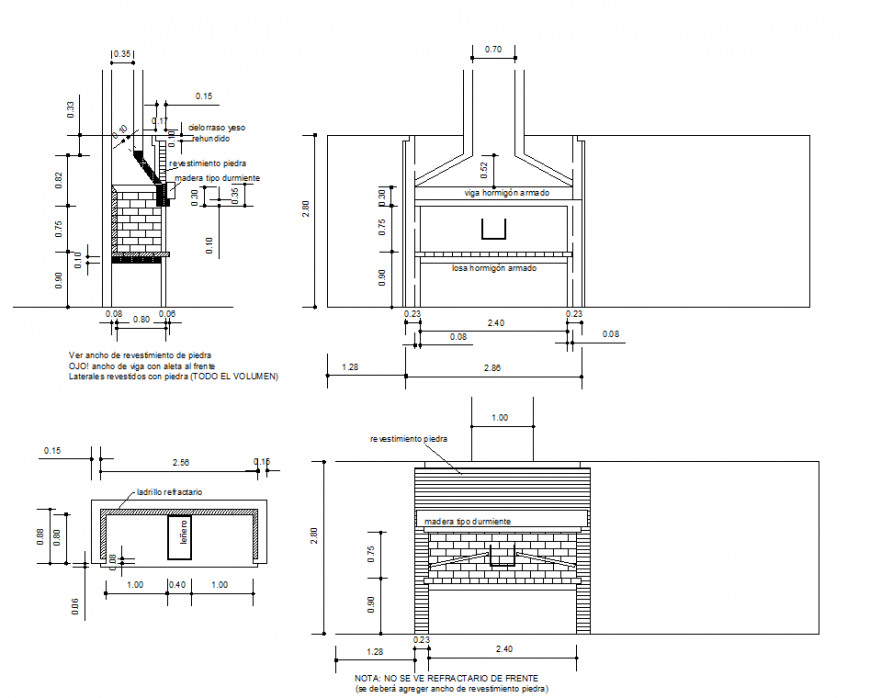Detail of Grill and fireplace section plan dwg file
Description
Detail of Grill and fireplace section plan dwg file, dimension detail, naming detail, brick wall detail, concrete mortar detail, hatching detail, hidden lien detail, column section detail, 30 and 60 angle dimension detail, etc.

