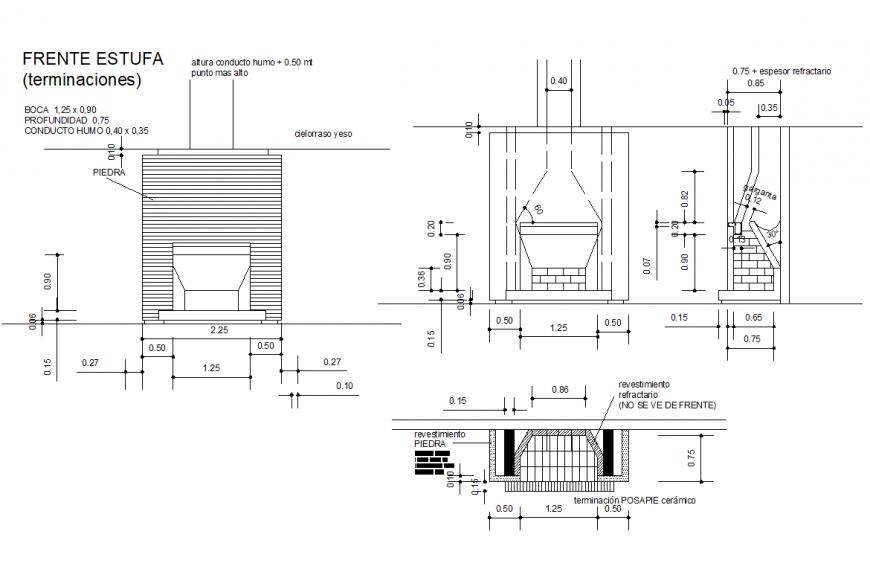Elevation and section fireplace layout file
Description
Elevation and section fireplace layout file, dimension detail, naming detail, brick wall detail, hatching detail, concrete mortar detail, specification detail, grill section detail, reinforcement detail, bolt nut detail, etc.

