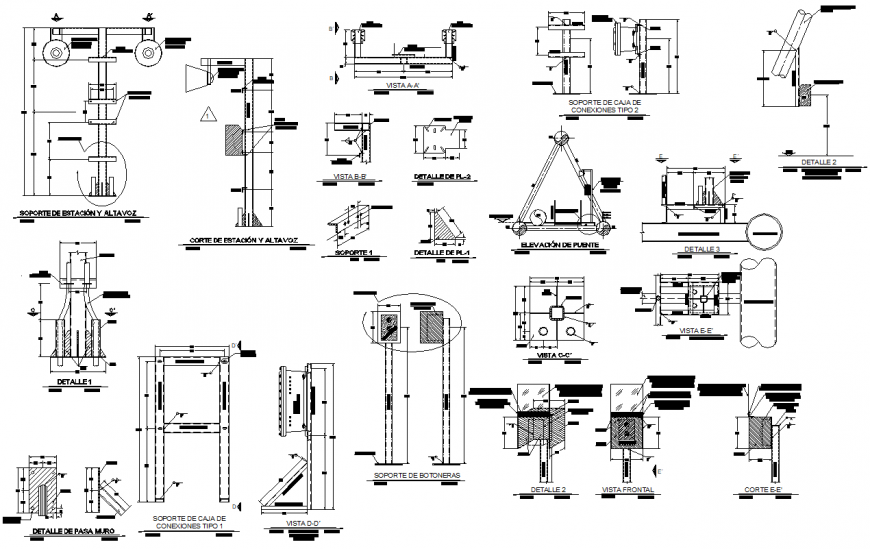Detail key pad and paging system section autocad file
Description
Detail key pad and paging system section autocad file, dimension detail, naming detail, reinforcement detail, hidden lien detail, bolt nut detail, section A-A’ detail, section B-B’ detail, section line detail, wheel detail, hatching detail, etc.

