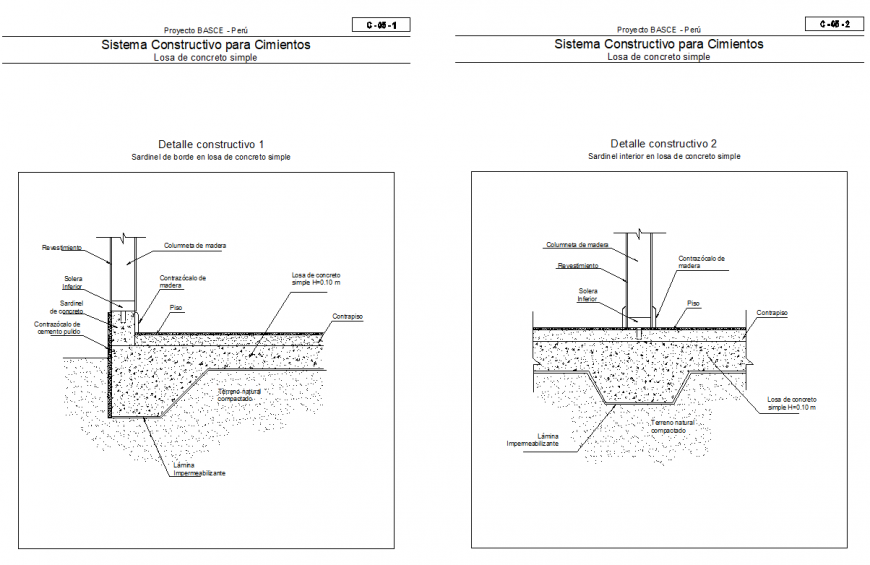Reinforced concrete slab section plan layout file
Description
Reinforced concrete slab section plan layout file, dimension detail, naming detail, reinforcement detail, bolt nut detail, concrete mortar detail, section A-A’ detail, section B-B’ detail, hatching detail, cut out detail, etc.
File Type:
DWG
Category::
Construction
Sub Category::
Concrete And Reinforced Concrete Details
type:

