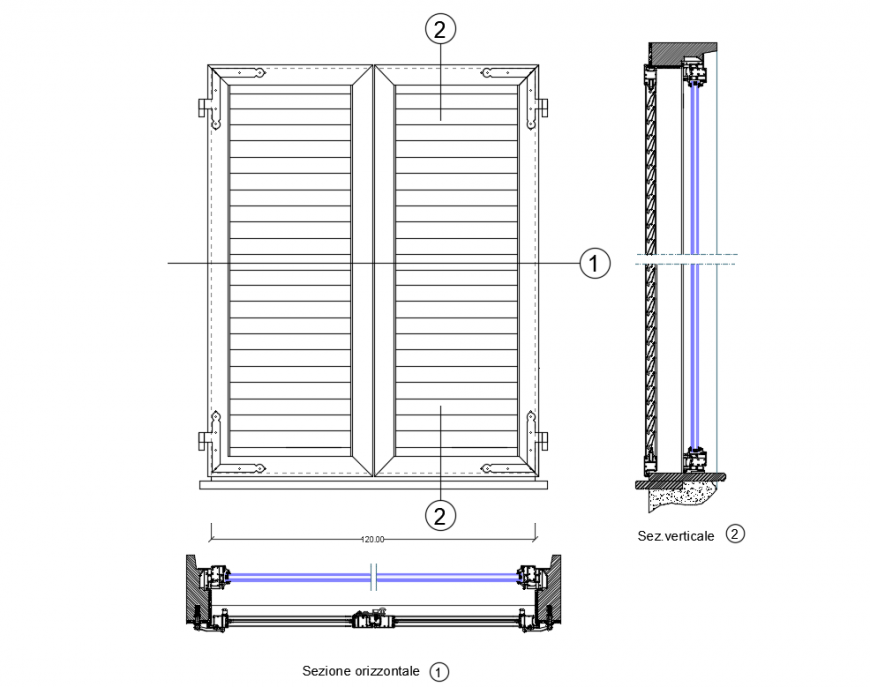Persian Italian window structure cad drawing details dwg file
Description
Persian Italian window structure cad drawing details that includes a detailed view of Wooden counterframe, Fixed frame made of extruded aluminum alloy profiles, Movable frame made of extruded aluminum alloy profiles, Double glazing, Central stop, Internal floor in folded insulated aluminum, Roller shutter guide in aluminum, Insulated folded aluminum shoulders, External sill in insulated, folded aluminum and much more of expansion joints details.
File Type:
DWG
Category::
Construction CAD Drawings, Blocks & 3D CAD Models
Sub Category::
Building Structure CAD Drawings, Blocks & 3D Design Models
type:
Gold














