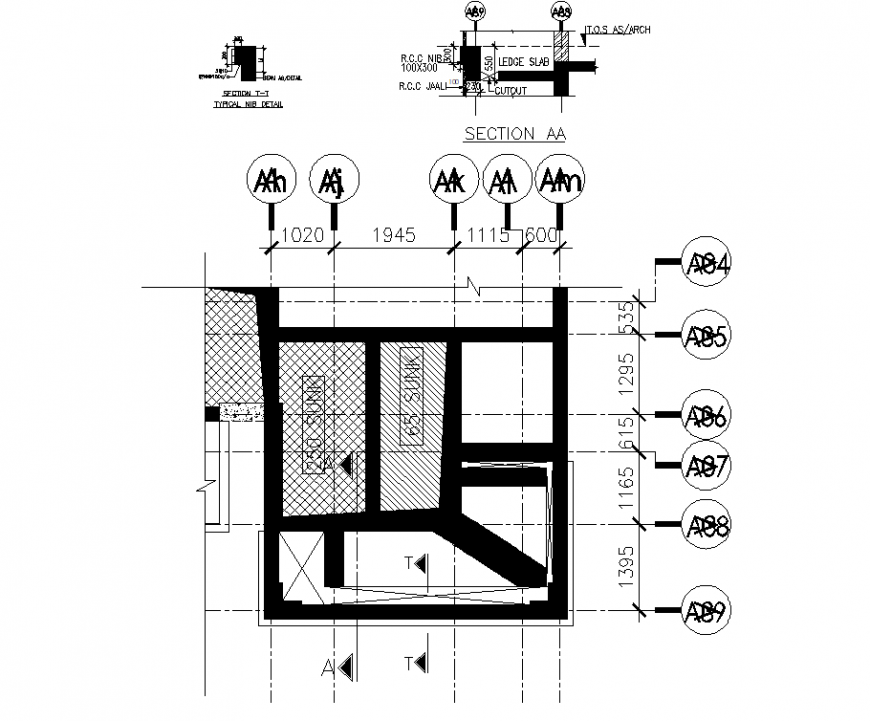Typical nib plan and section detail autocad file
Description
Typical nib plan and section detail autocad file, centre line plan detail, dimension detail, naming detail, hatching detail, section A-A’ detail, section B-B’ detail, section lien detail, ground floor level detail, concrete mortar detail, etc.

