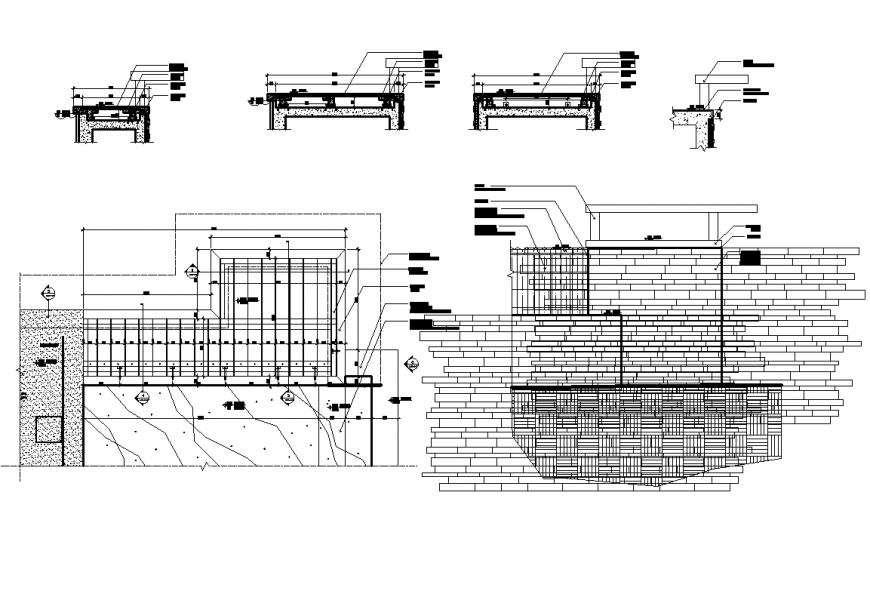Details wood deck plan and section autocad file
Description
Details wood deck plan and section autocad file, dimension detail, naming detail, section line detail, concrete mortar detail, section A-A’ detail, section B-B’ detail, table section detail, reinforcement detail, etc.

