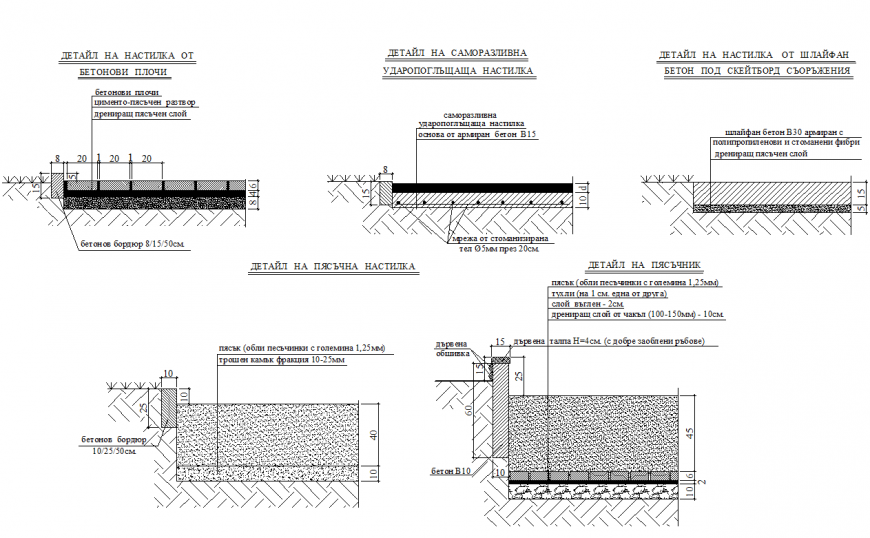Detail of paving section plan layout file
Description
Detail of paving section plan layout file, dimension detail, naming detail, soil detail, ground floor level detail, concrete mortar detail, hatching detail, reinforcement detail, bolt nut detail, hidden line detail, etc.

