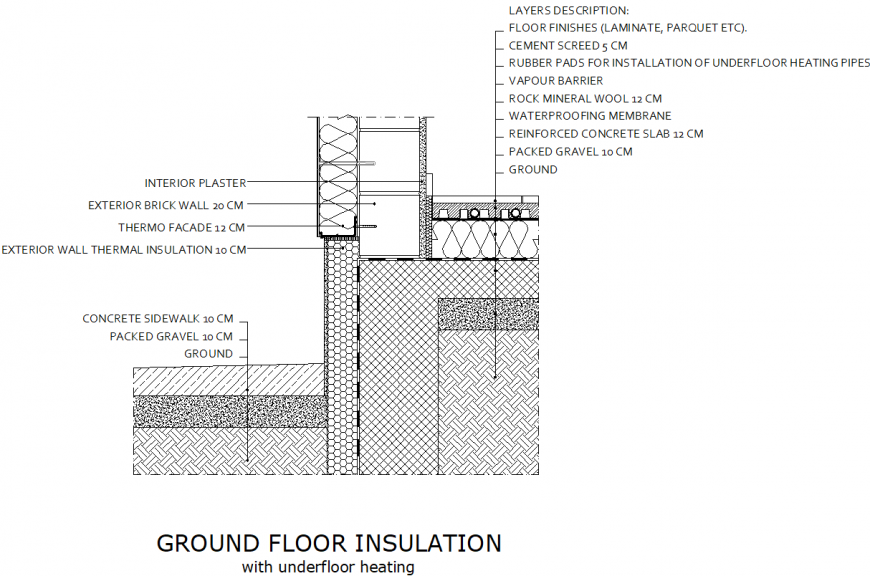Ground floor with underfloor heating-connection with exterior wall dwg file
Description
Ground floor with under floor heating-connection with exterior wall dwg file, dimension detail, naming detail, reinforcement detail, soil detail, concrete mortar detail, hidden line detail, etc.

