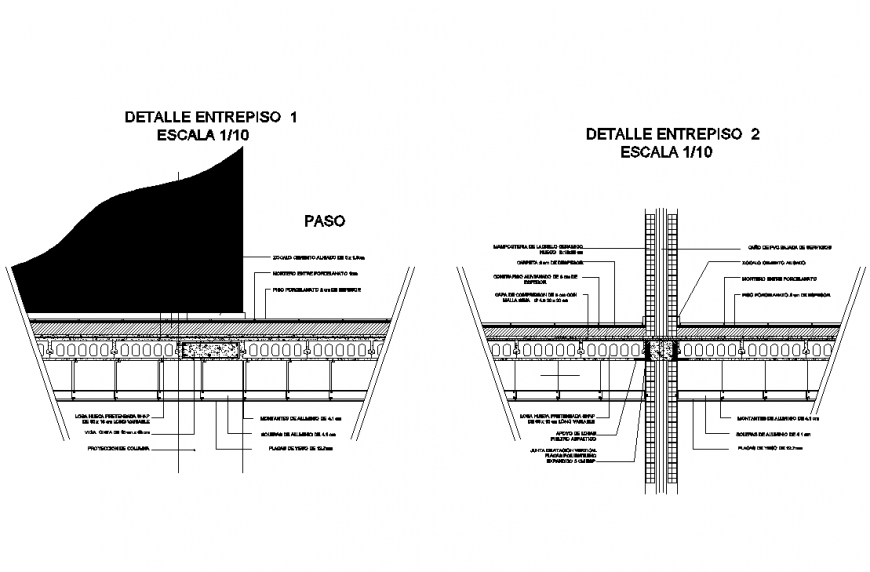Detail mezzanine loft prestressed concrete slab autocad file
Description
Detail mezzanine loft prestressed concrete slab autocad file, dimension detail, naming detail, reinforcement detail, bolt nut detail, concrete mortar detail, scale 1:10 detail, bearing detail, soil detail, etc.

