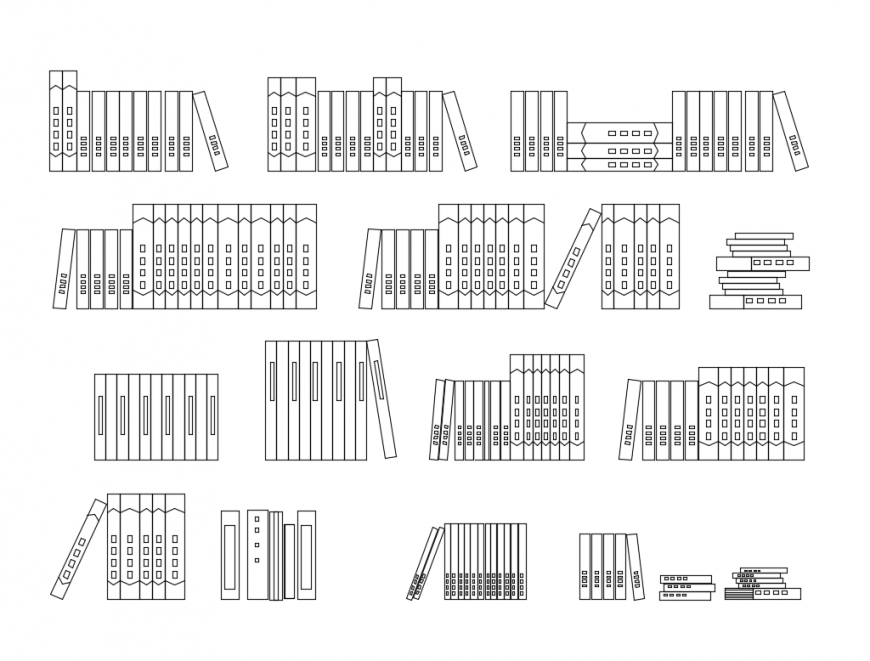Files folder documents box cad drawing details dwg file
Description
Files folder documents box cad drawing details that includes a detailed front view of wooden file box with folder wise file arrangements, size details etc for multi purpose uses for cad projects.

