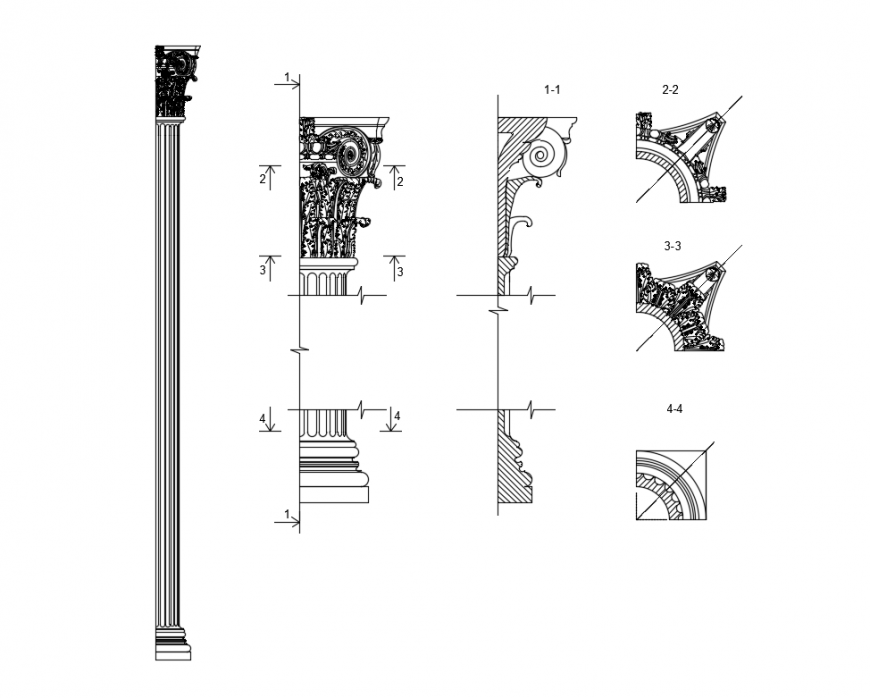Composite pilaster column cad drawing details dwg file
Description
Composite pilaster column cad drawing details that includes a detailed view of column main elevation, front section, back section details, dimensions details, design details, hetching details and much more of column details.

