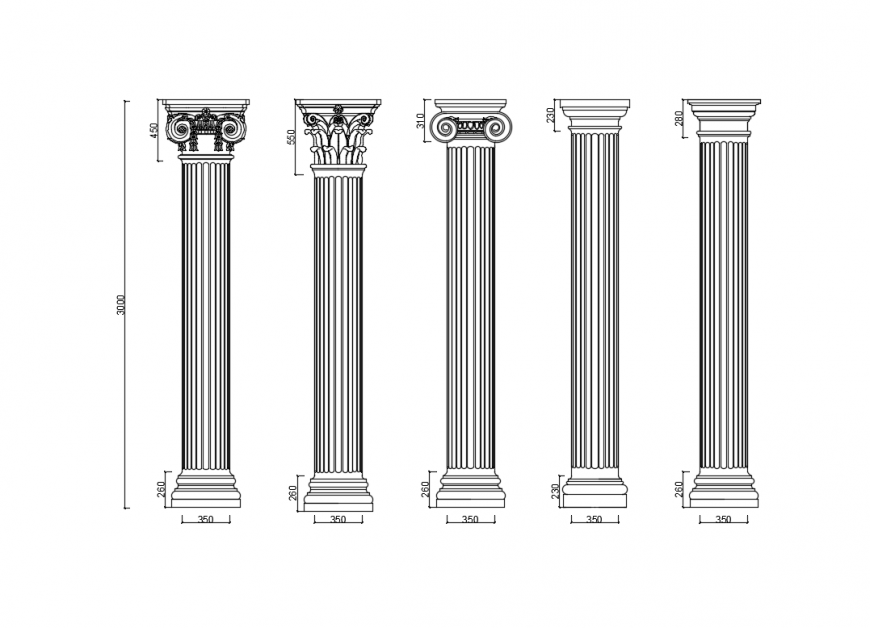Creative multiple columns elevations cad block details dwg file
Description
Creative multiple columns elevations cad block details that includes a detailed view of cretaive column blocks in different sizes with pattern details, dimensions details etc for multi purpose uses for cad projects.

