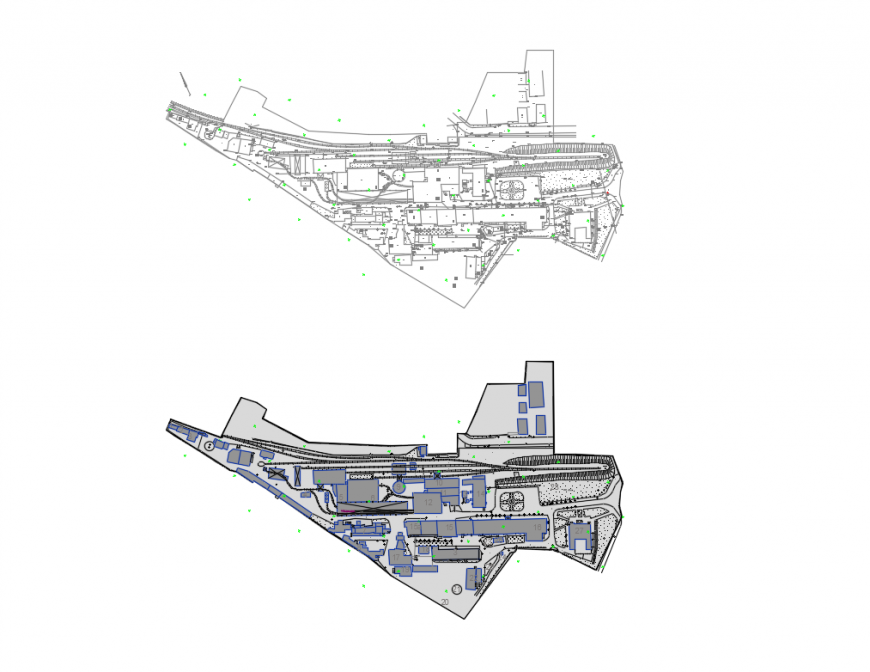
Coal mine industry 3d and 2d architecture layout plan details that includes a detailed view of coal mine top view layout plan details with main entry door, machinery deoartment, processing departments, operation department, admin deaprtment, sanitary facilities and mcuh more of coal mine details.