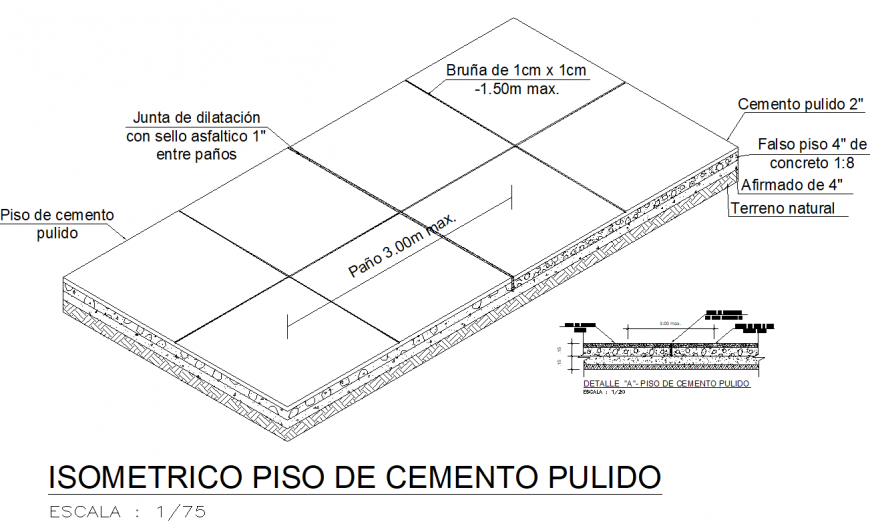Polished concrete floor isometric autocad file
Description
Polished concrete floor isometric autocad file, section detail, dimension detail, naming detail, concrete mortar detail, scale 1:75 detail, layer thickness 4” detail, section scale 1:20 detail, etc.

