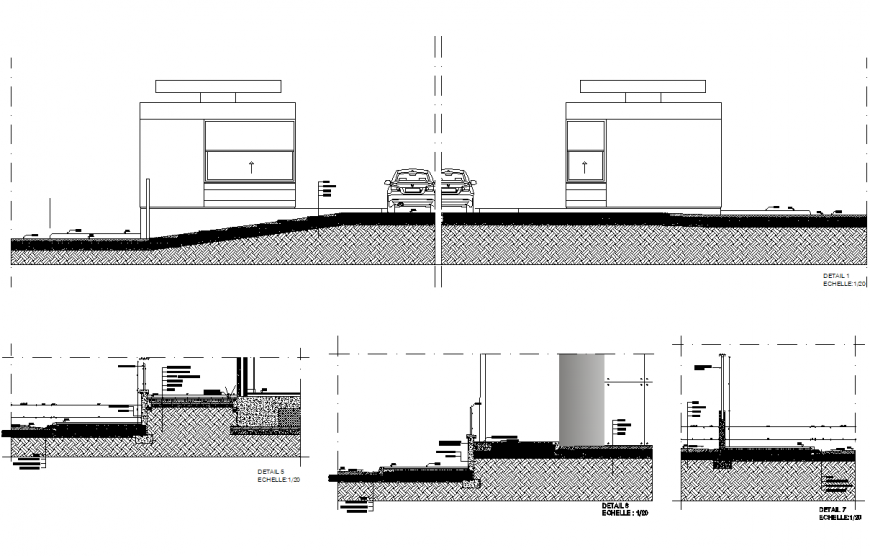Mapatelier elevation and section dwg file
Description
Mapatelier elevation and section dwg file, hidden line detail, concrete mortar detail, bolt nut detail, reinforcement detail, street light detail, foundation section detail, car detail, leveling detail, hatching detail, etc.

