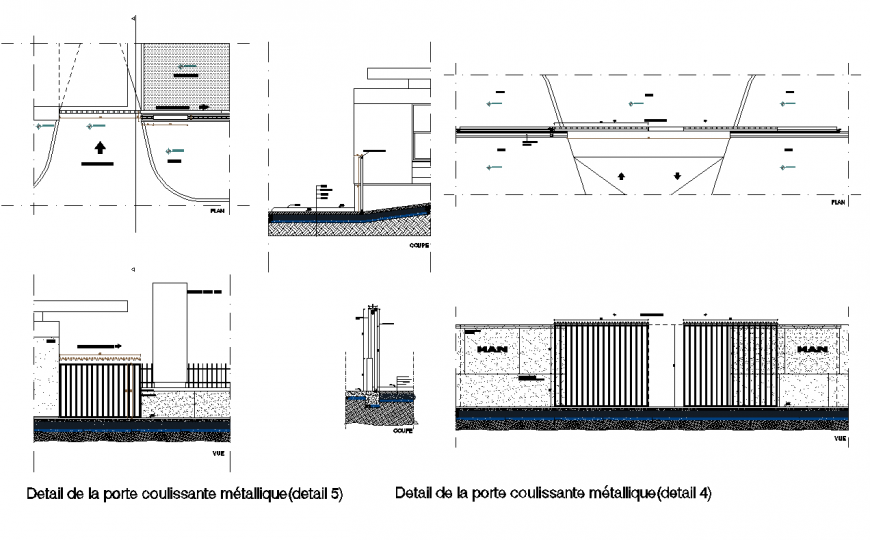Detail of the sliding metal door dwg file
Description
Detail of the sliding metal door dwg file, dimension detail, naming detail, reeling detail, hidden line detail, concrete mortar detail, reinforcement detail, bolt nut detail, leveling detail, etc.

