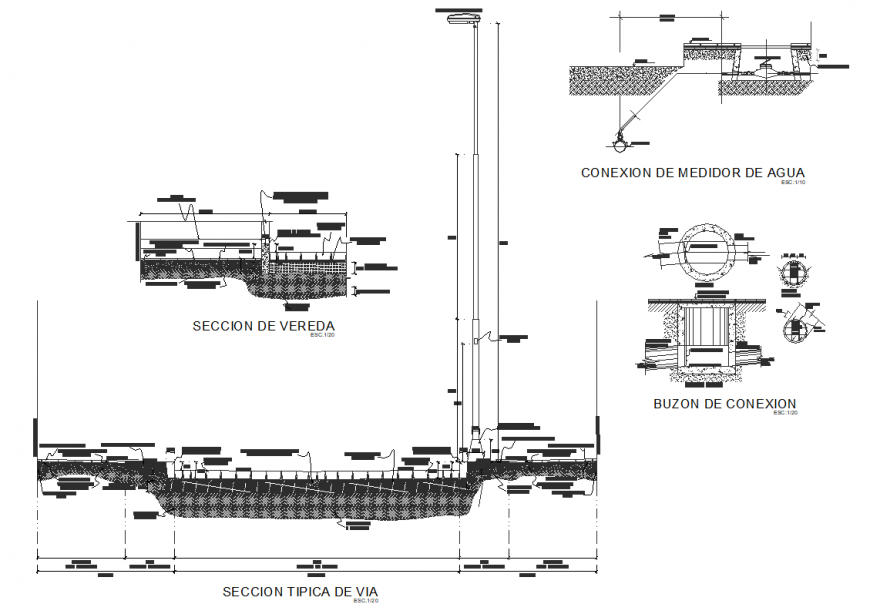Water meter and buxom connection layout file
Description
Water meter and buxom connection layout file, dimension detail, naming detail, column section detail, reinforcement detail, bolt nut detail, hatching detail, hidden line detail, scale 1:20 detail, concrete mortar detail, etc.

