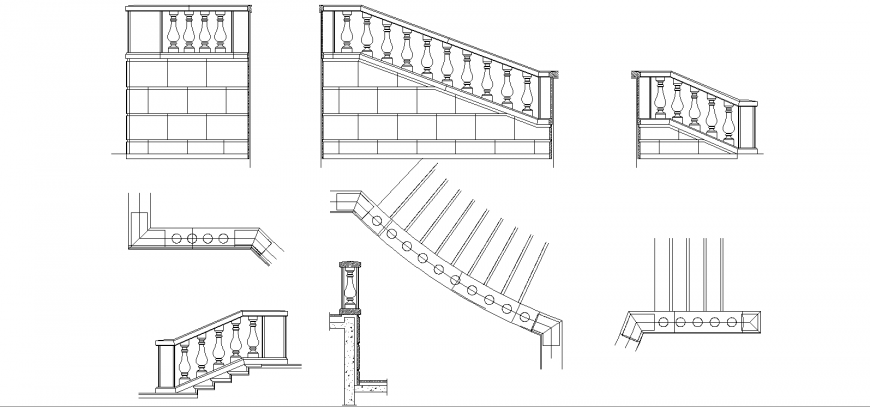The railings plan and elevation with a detail dwg file.
Description
The railings plan and elevation with a detail dwg file. The staircase railing, railing plan with detailing of railing, staircase, raiser, etc.,
File Type:
DWG
Category::
Dwg Cad Blocks
Sub Category::
Furniture Cad Blocks
type:

