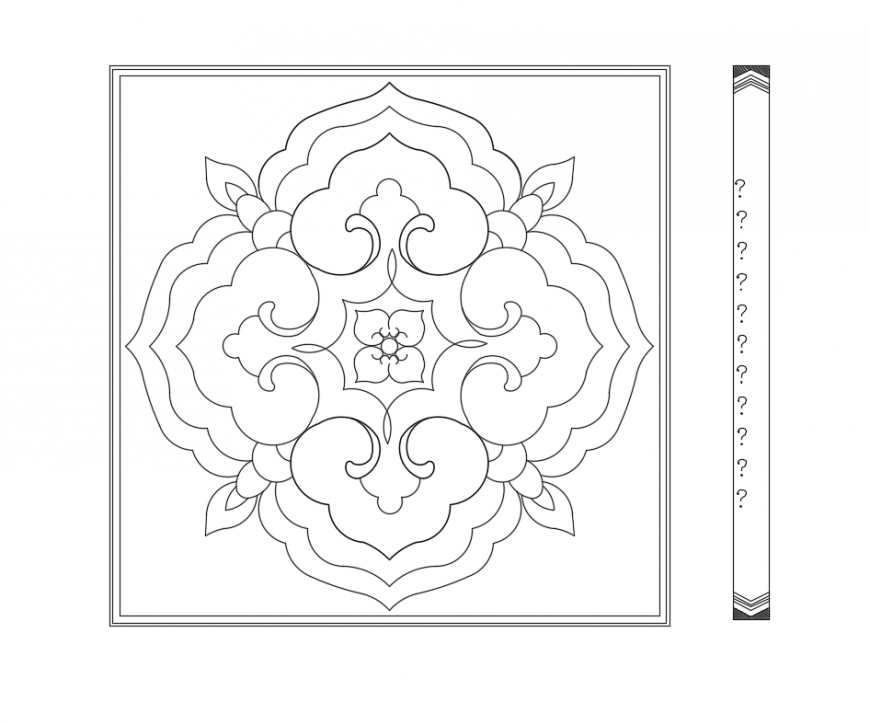Ceiling painting pattern cad front view cad block details dwg file
Description
Ceiling painting pattern cad front view cad block details that includes a detailed front view of paiting with size details, design details, hatching details, dimensions and much more of painting details.

