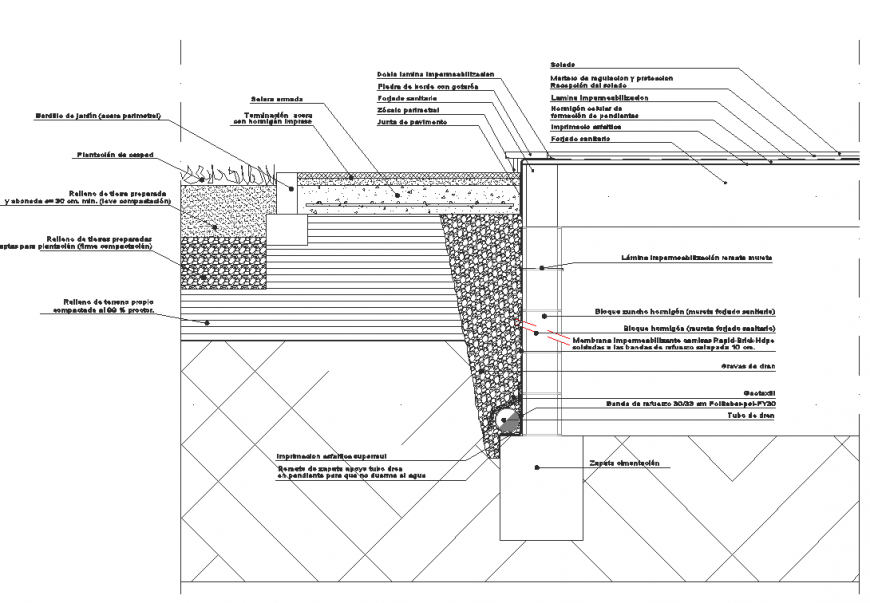Side walk section detail dwg file
Description
Side walk section detail dwg file, specification detail, dimension detail, landscaping detail in tree and plant detail, stone detail, hatching detail, concrete mortar detail, hidden line detail, foundation section detail, etc.

