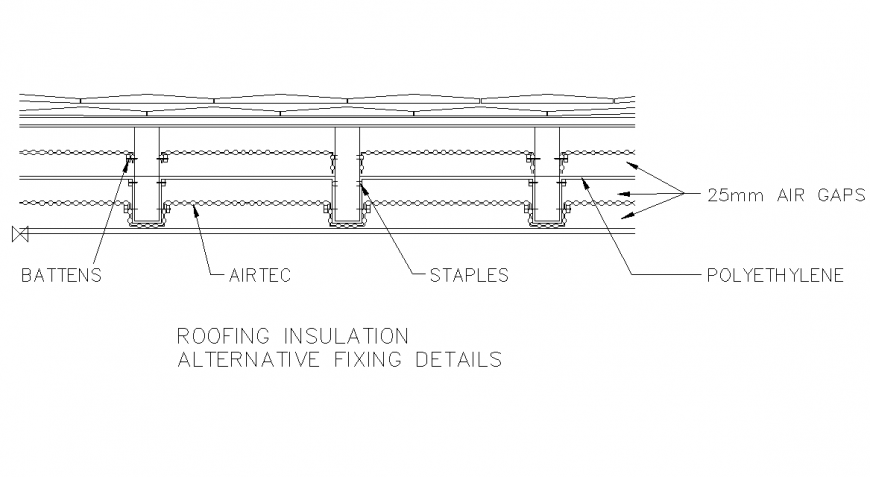Roofing insulation detail elevation and plan 2d view autocad file
Description
Roofing insulation detail elevation and plan 2d view autocad file, air gaps detail, diemsniond etail, front elevation detail, battens detail, airtec detail, stapels detail, fixing detail, nut and bolt detail, etc.

